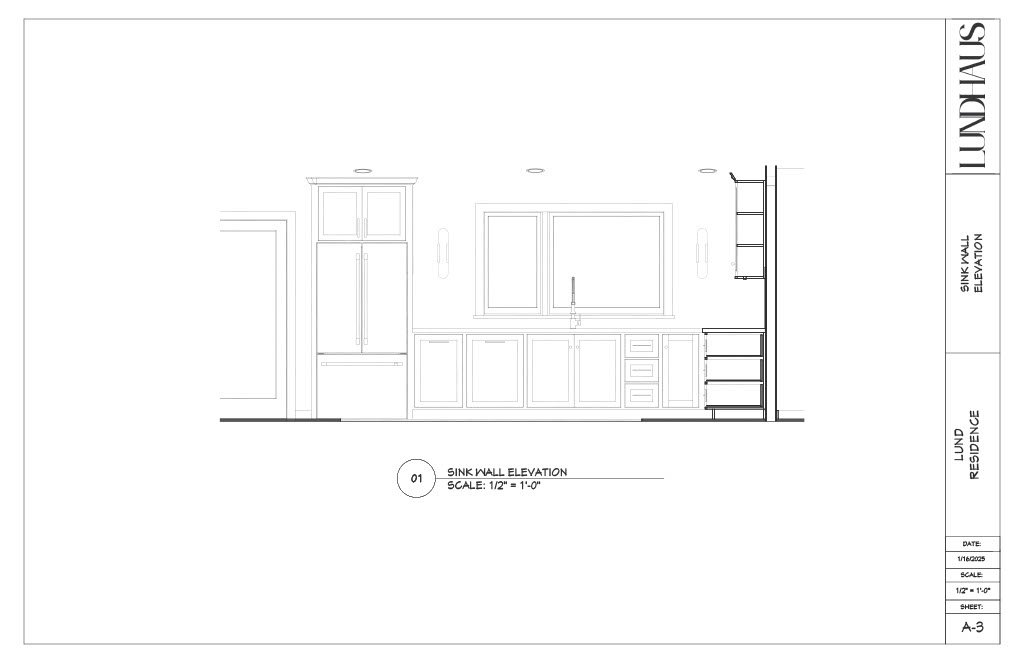OAK HAUS
The client wanted a kitchen that felt bright, open, and welcoming — a space where everyday life could flow easily without losing style. With many beloved pieces already in place, we focused on enhancing natural light and creating smart storage solutions that blend seamlessly with the existing layout. The design balances function and warmth, making Oak Haus a true heart of the home.
PROJECT GOALS
For Oak Haus, the goal was to make the kitchen feel brighter, more open, and easier to use — without starting from scratch. We looked for simple ways to bring in more natural light, add storage where it was needed, and make the most of the existing layout. By keeping appliance and plumbing moves minimal, we focused on what would have the biggest impact. Closed cabinetry kept things tidy, and a mix of lighting helped add some warmth and personality. The end result is a space that feels fresh, functional, and easy to love.
the befores
the proposed
proposed floor plan



















