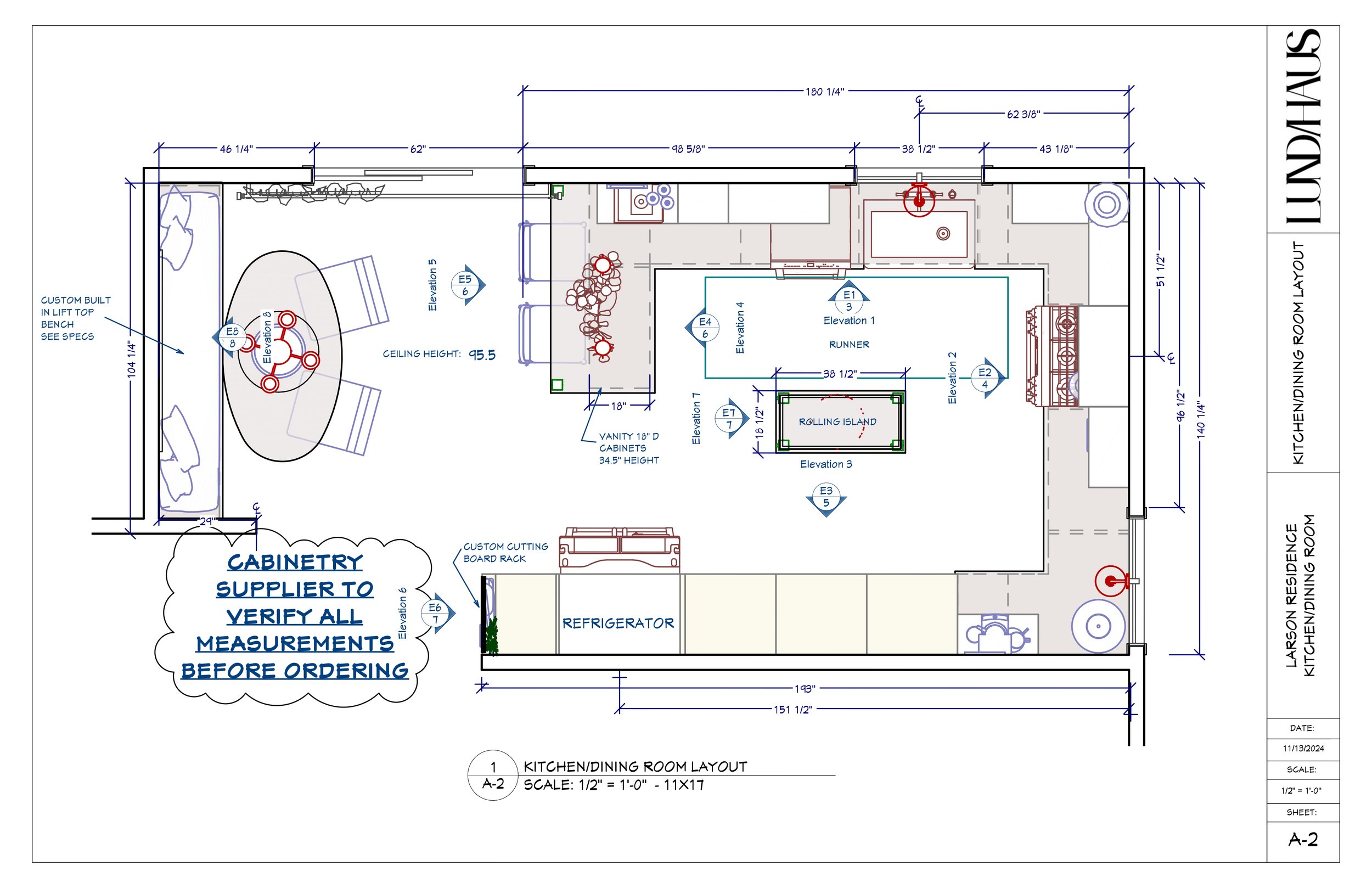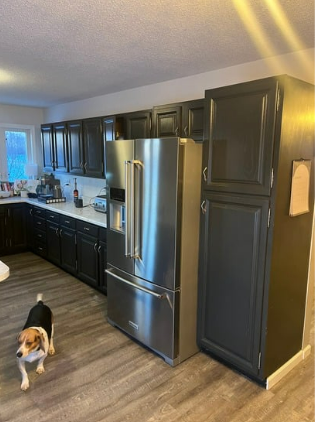LARSON FARMHAUS
The Larsons reached out to me twice to help transform their current home. First, they sought plans for remodeling their lower level, and after completing that project, they decided to renovate their kitchen. In both spaces, they aimed for impactful design solutions, while being thoughtful about their future plans to build a new home in a few years, ensuring that the updates aligned with their vision for the time they will spend in this home.
LOWER LEVEL
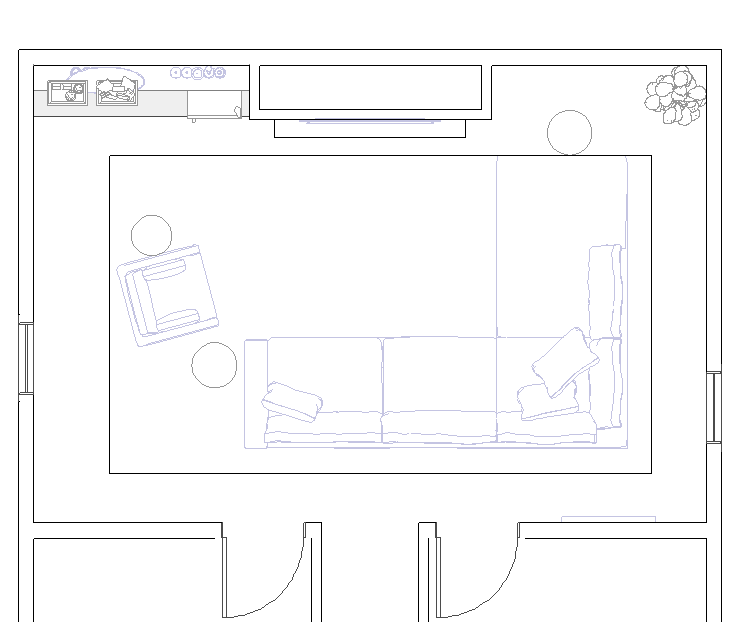
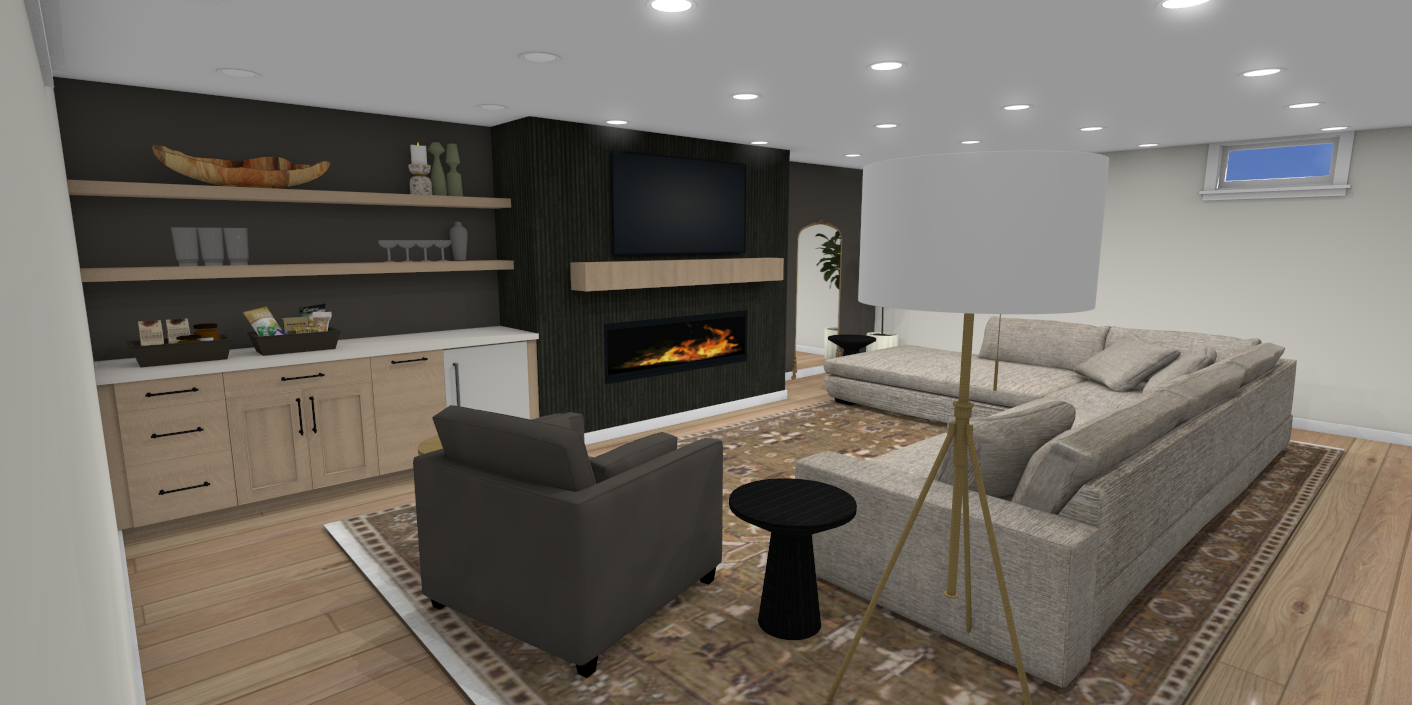
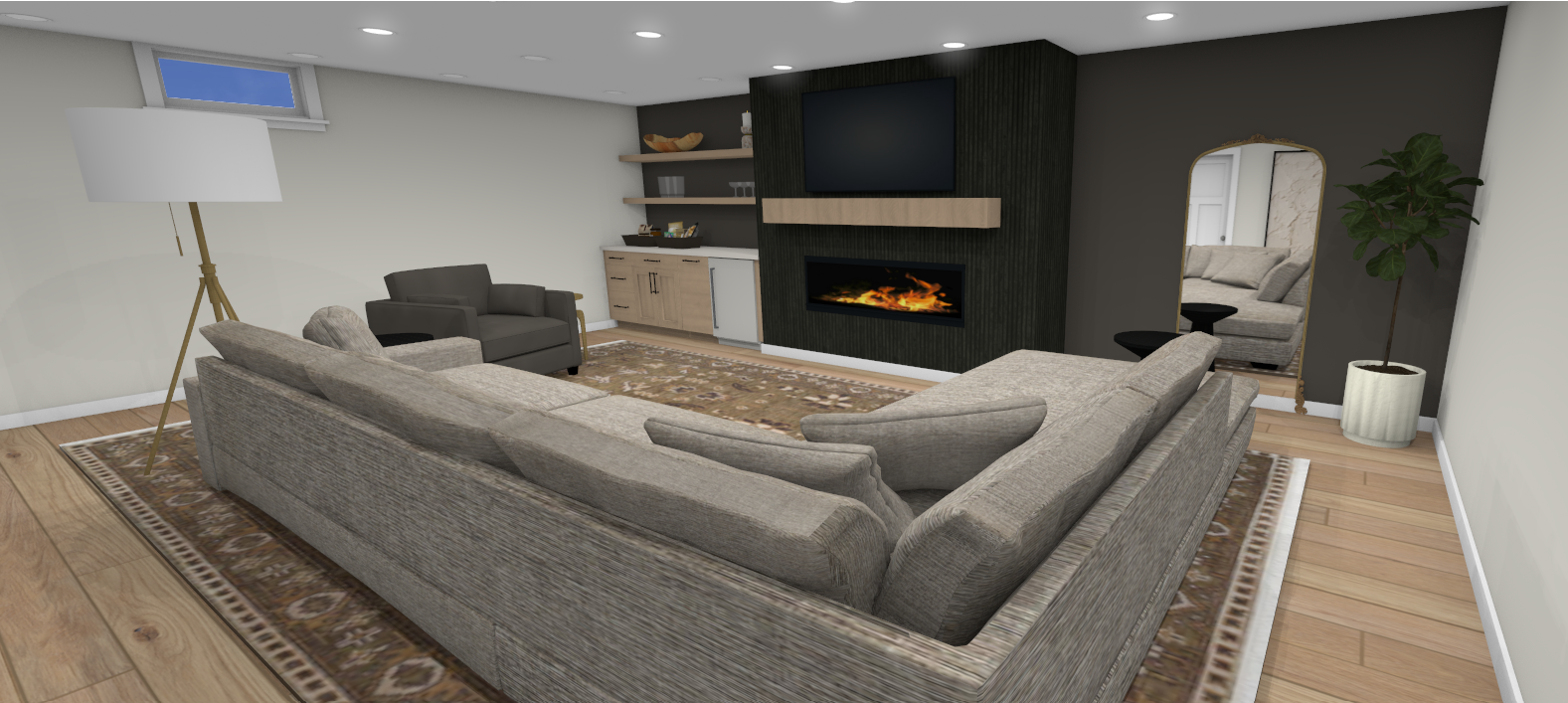
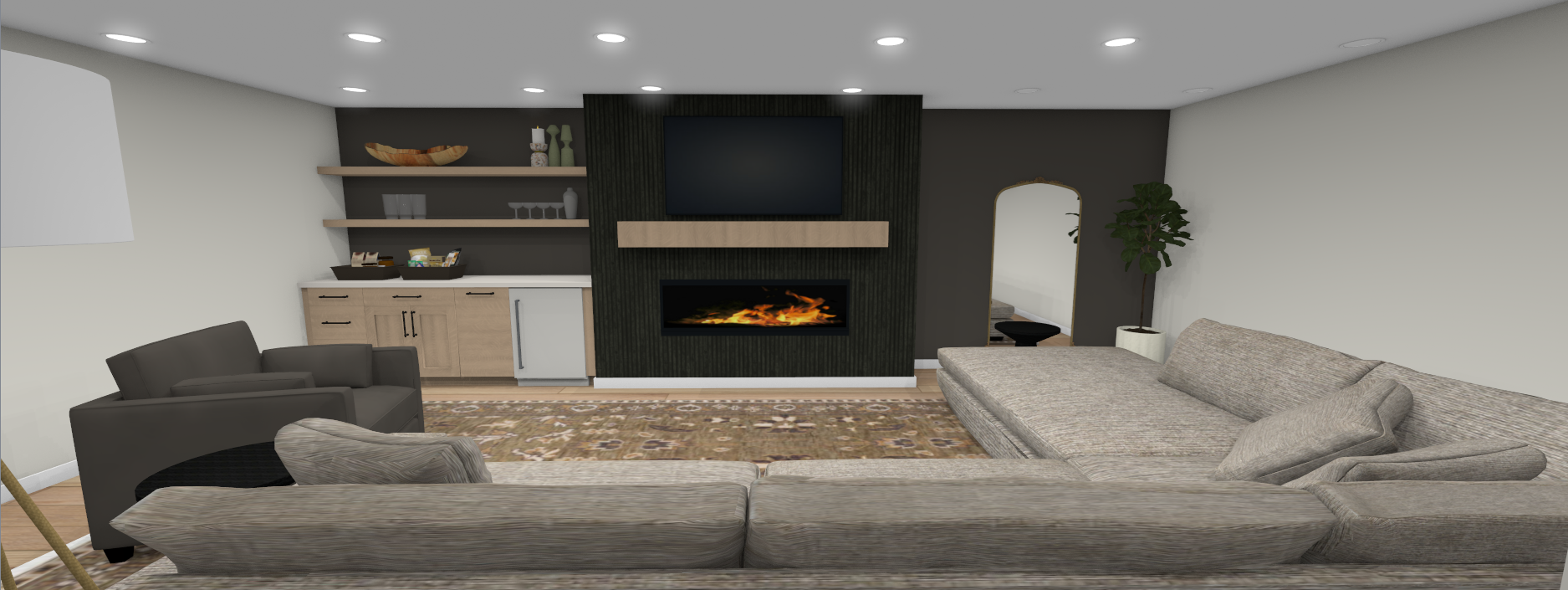
KITCHEN + DINING
BEFORE
FLOOR PLAN BEFORE
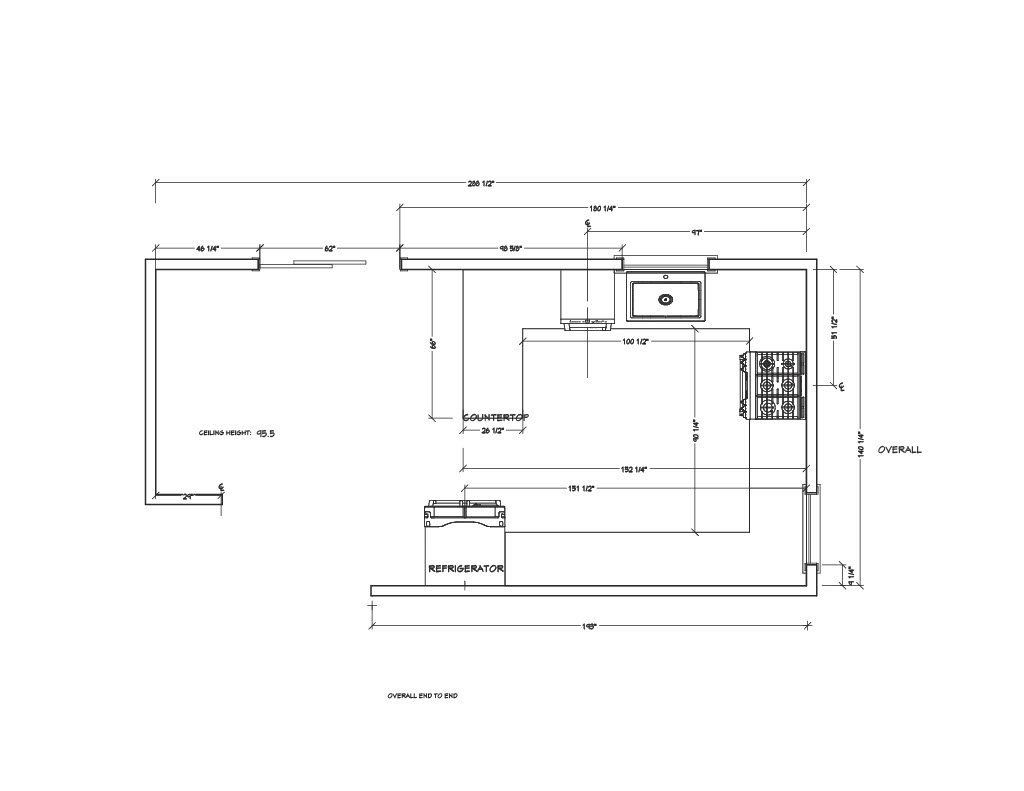
PROPOSED FLOOR PLAN
