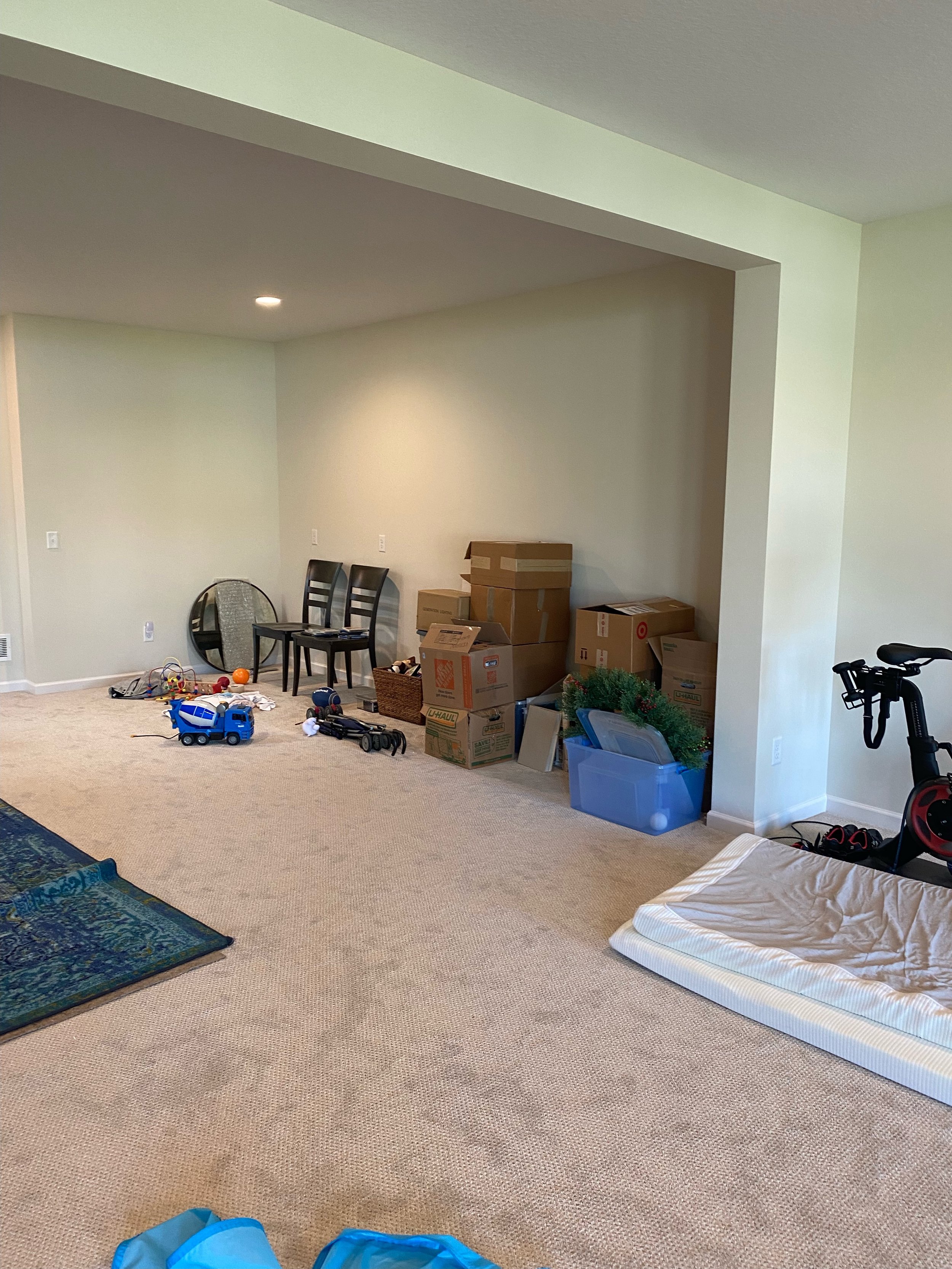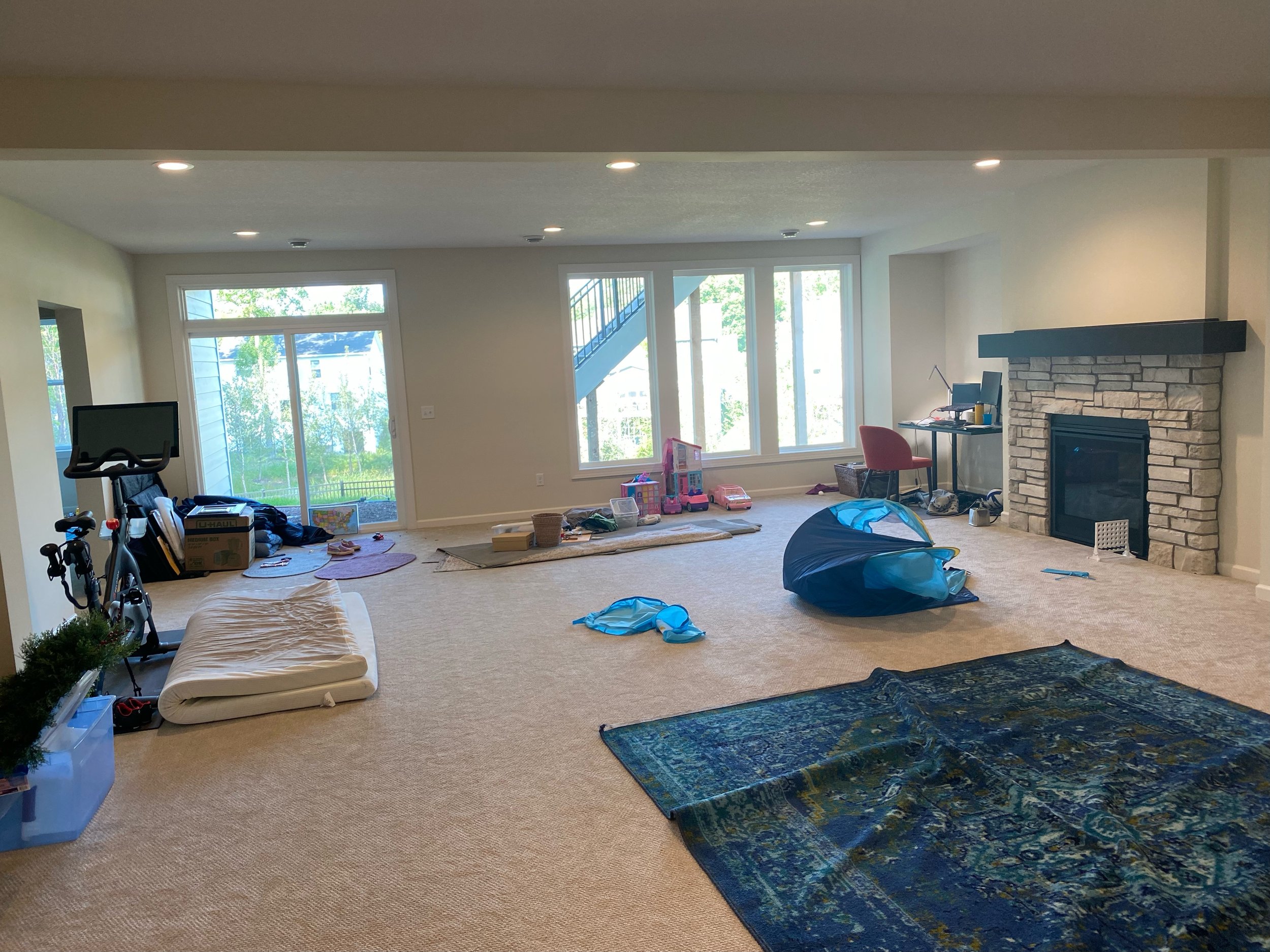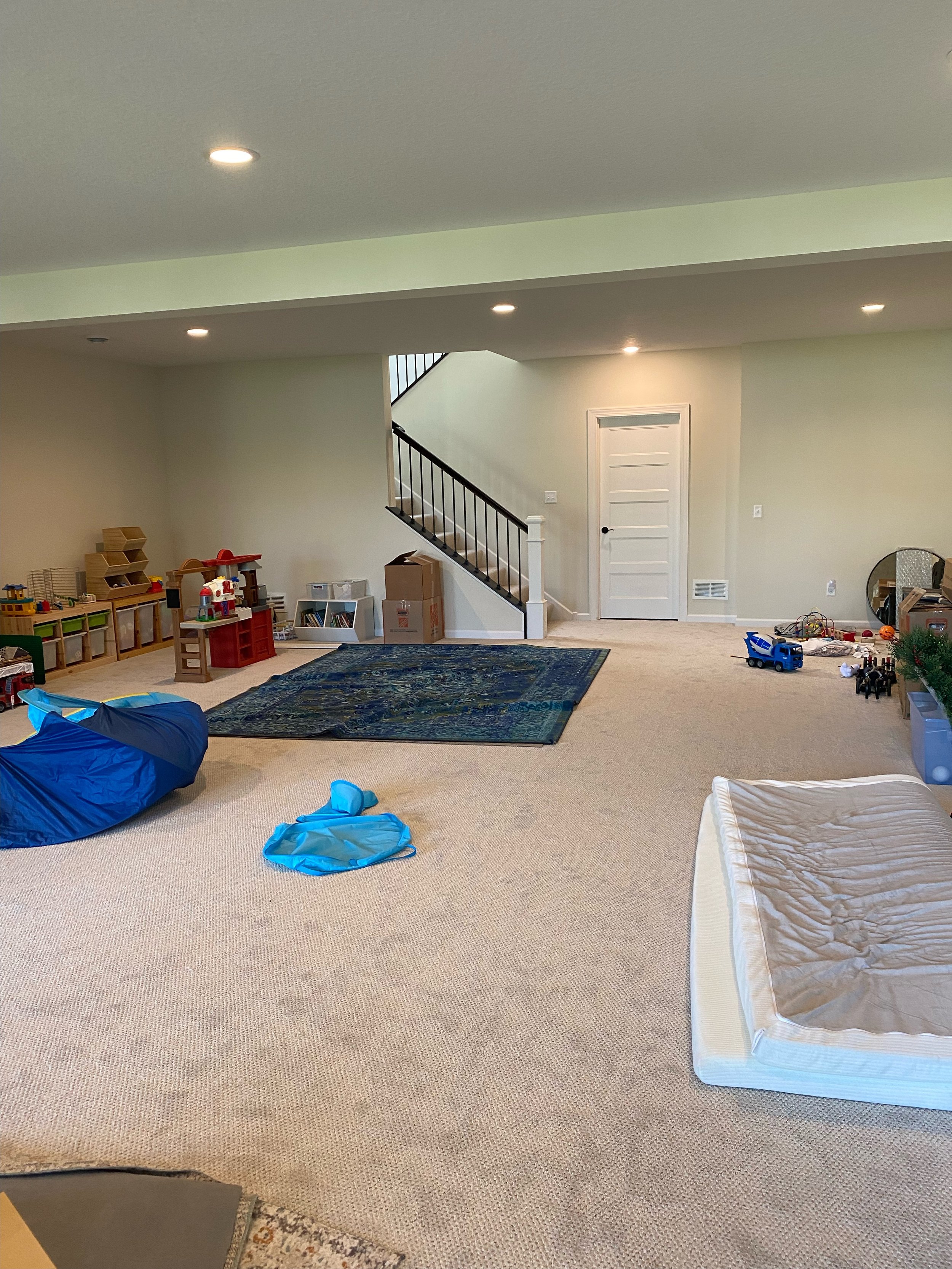WORK + PLAY HAUS
Design by Jaime Foley Design/ CAD+ 3D by Lund Haus Interiors
A lower level designed to do it all — from movie nights and snack breaks to homeschooling, crafting, and working from home. This multifunctional space strikes a balance between comfort, practicality, and flexibility, while feeling clean, connected, and ready for real family life.
The client came to Jaime looking to enhance the functionality of their builder-grade lower-level family room. With a growing family and evolving needs, they wanted the space to feel more personal, intentional, and suited to everyday life. Jaime brought me on board to help translate their ideas into detailed CAD drawings and renderings — turning vision into a thoughtful, livable design.
BEFORE




THE REDESIGN
We began by focusing on the overall flow to support the family’s need for a space that could do it all — from a desk area and snack bar to a cozy family room and a homeschool/play zone. To keep things adaptable as their needs evolve, we chose a minimal but highly functional cabinetry layout that offers lasting flexibility. Blending all of these uses into one open, organized space required careful planning, but the result feels clean, welcoming, and easy to live in. While working with the existing carpet, fireplace, and stone added some design challenges, we found creative ways to make them feel intentional and integrated.
![1751393481576-206c381b-2806-42f0-8fd1-0f99d19fd26e_2[1].jpg](https://images.squarespace-cdn.com/content/v1/5f0e4c5e60689f5905995766/c9724154-515e-4211-a741-0274a9ca9210/1751393481576-206c381b-2806-42f0-8fd1-0f99d19fd26e_2%5B1%5D.jpg)
![1751393481576-206c381b-2806-42f0-8fd1-0f99d19fd26e_3[1].jpg](https://images.squarespace-cdn.com/content/v1/5f0e4c5e60689f5905995766/743954c1-7941-4f90-b54a-8e7cade73874/1751393481576-206c381b-2806-42f0-8fd1-0f99d19fd26e_3%5B1%5D.jpg)
![1751393481576-206c381b-2806-42f0-8fd1-0f99d19fd26e_4[1].jpg](https://images.squarespace-cdn.com/content/v1/5f0e4c5e60689f5905995766/c5e84840-1ebc-4aa4-9ac7-ff7800fb6af2/1751393481576-206c381b-2806-42f0-8fd1-0f99d19fd26e_4%5B1%5D.jpg)



