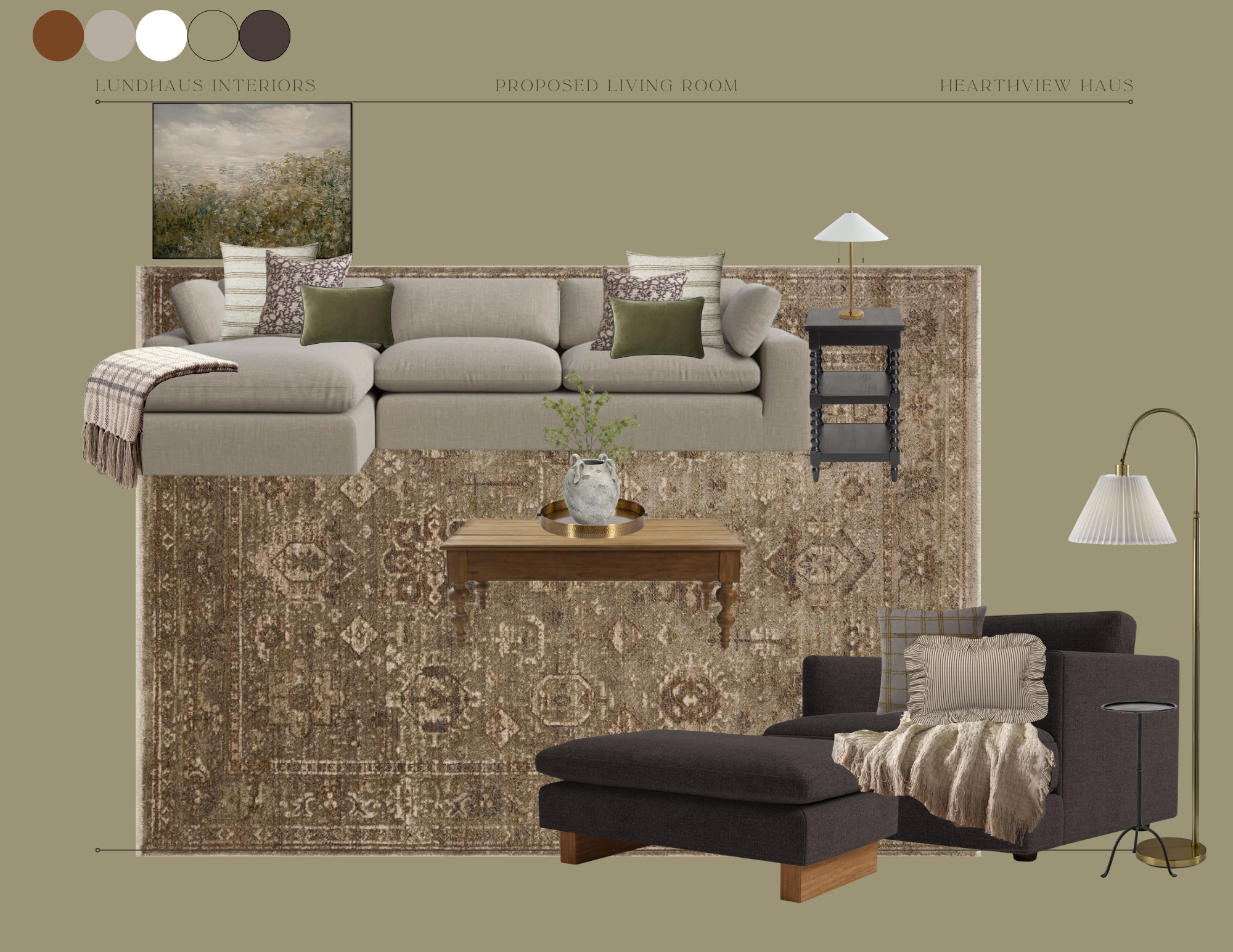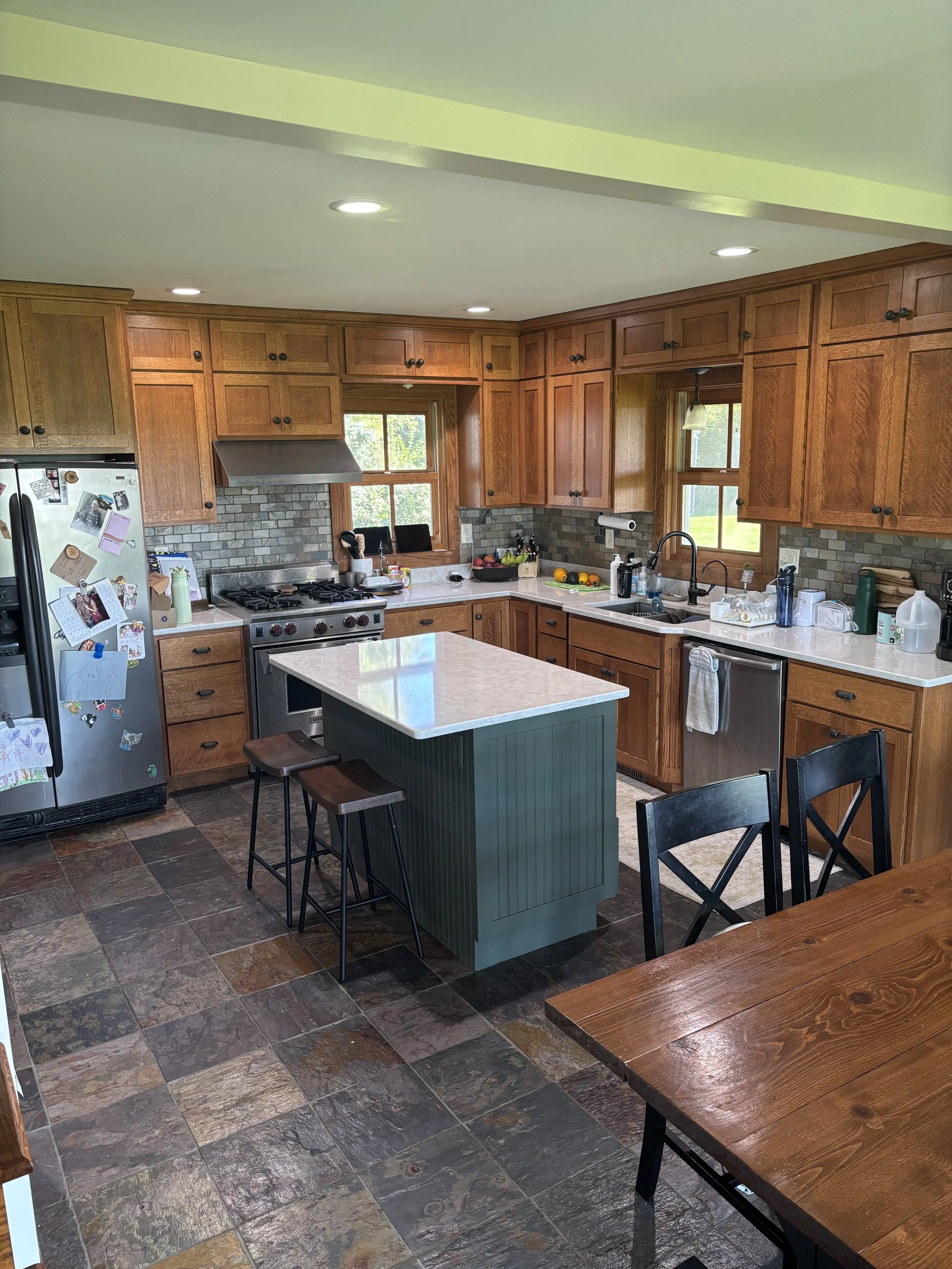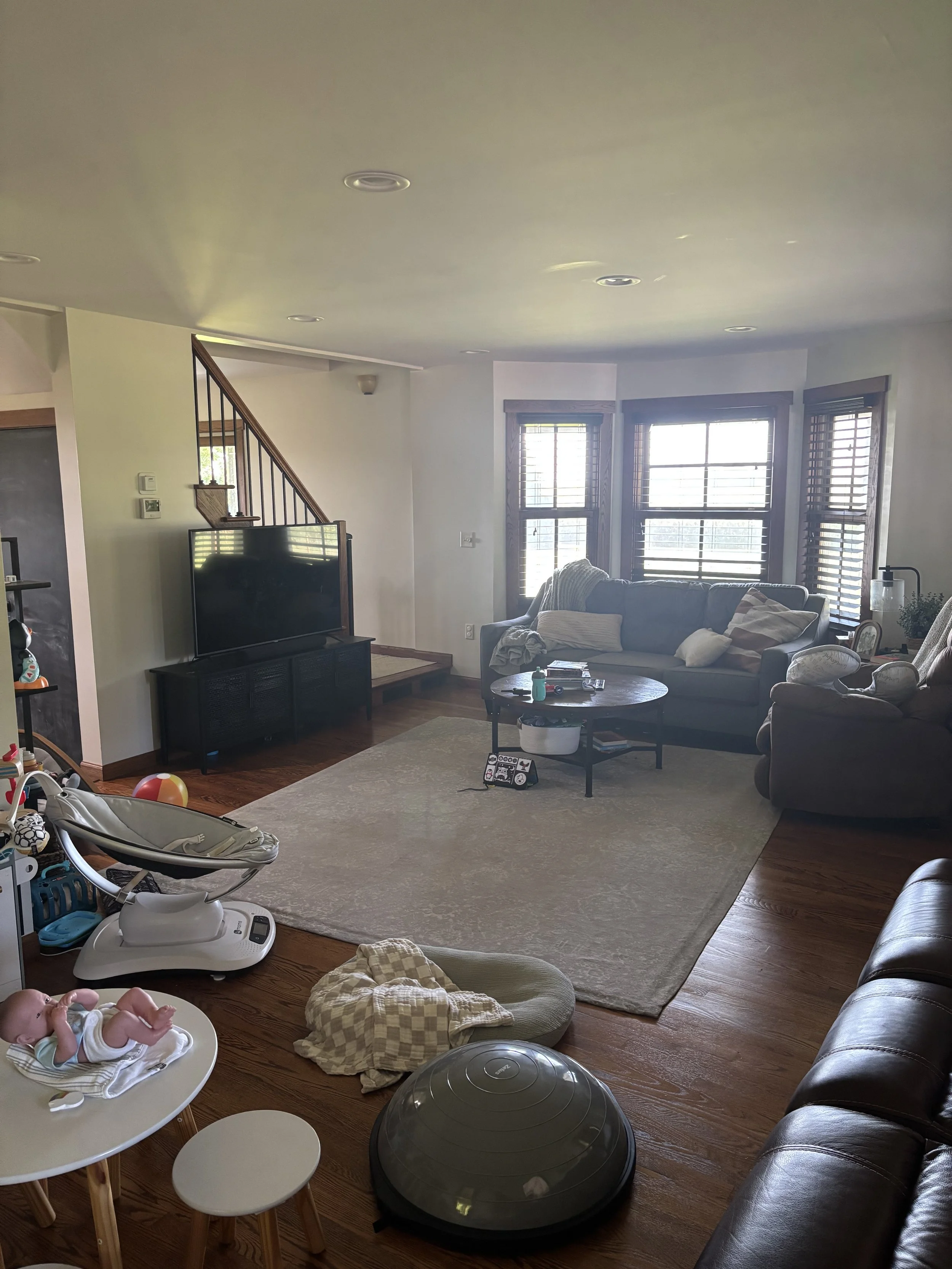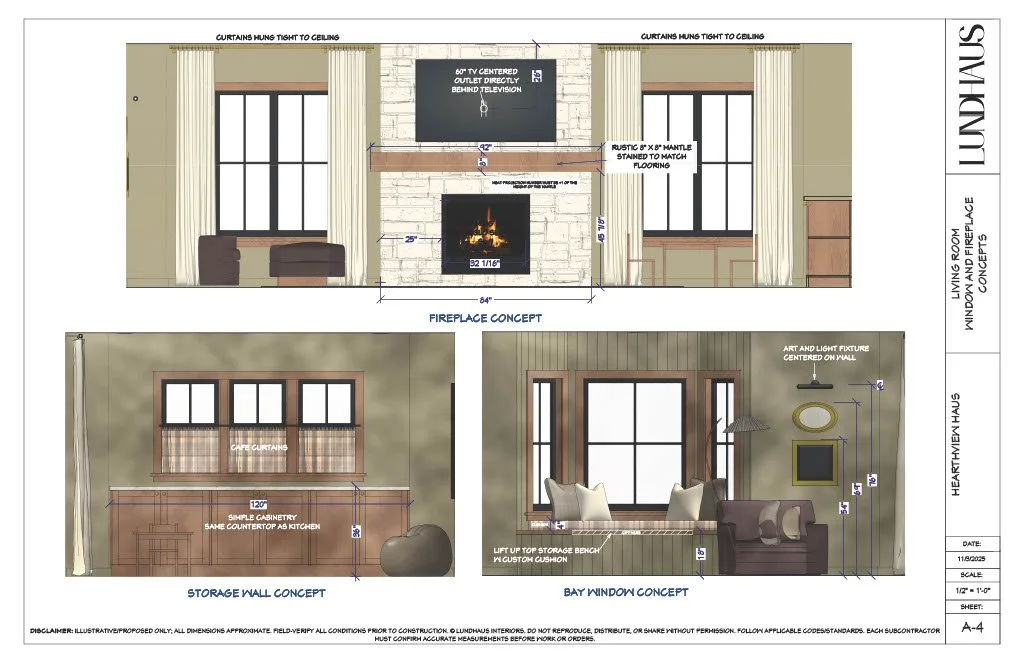HEARTHVIEW HAUS
This family was referred to me by a repeat client and came ready to begin an addition to their home. They wanted guidance on how to make the new space feel intentional and cohesive—seamlessly blending old and new while keeping the character of their existing home.
They had contractor plans in place and were just about ready to start when we connected. Together, we refined and reimagined the layout to make better use of the same footprint—finding opportunities for efficiency, balance, and warmth in every corner.

scope of work
Floor plan review and space planning
Kitchen design and material selections
Living room layout and furnishings
Door and window recommendations and selections
We refined the layout to feel effortless and intentional for everyday living, all while maximizing natural light and establishing thoughtful sightlines throughout the home. Within the same footprint, we:
Simplify two front entries into one welcoming main entry
Add a fireplace and built-in toy storage
Rethink window placement for natural light and symmetry
Enclose the pantry and laundry room for a cleaner, more intentional flow
Create a defined family entry with closed storage
Designed a larger primary closet and bath with a private toilet room
Establish a long, uninterrupted sightline from the kitchen through to the new garage entry
(And of course, we carved out a perfect spot for the Christmas tree.)
In the kitchen, we removed two windows along the range and refrigerator wall and added two new ones over the sink to anchor the space in light and balance. A tall painted cabinet now finishes the run beautifully, tying old and new cabinetry together without a full remodel. We doubled the island size for more workspace and connection—and introduced a new sightline to the fireplace beyond.
““I would recommend Morgan to anyone. She got an idea for our design style and ran with it! She made efficient use of our space and came up with ideas we didn’t even know were possible.””















